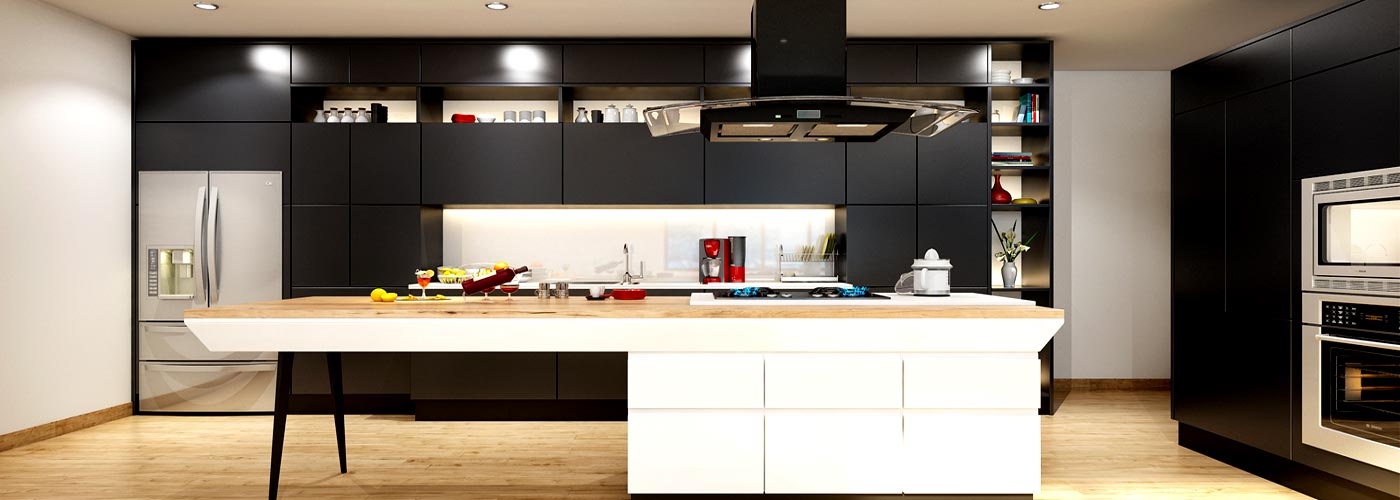
Modular Kitchen is a well-designed modern kitchen designed with factory made storage cabinets for the hassle-free cooking experience by utilisation of space with great efficiency. The Island Modular Kitchens are highly adaptable form of modular kitchen as they give you a liberty to use your kitchen space as per your convenience.
The ideal design of an Island Modular Kitchen is a combination of straight of L shaped layout having a disconnected island in the centre. The island is mostly hob, you can select a layout to use it as a dry-working zone or breakfast table. The island in the centre allows you to have a perfect storage space or cooking space and eventually gives your kitchen a contemporary look. Island modular kitchen have an organised look as they are designed with various cabinets to hold kitchenware and accessories. All the parts of an Island modular kitchen are made of fine quality wood, granite, marble or tile which adds the beauty to the look of the kitchen.
Island Modular Kitchen comes with amazing features that simply enables you to enjoy the experience of cooking to the fullest. The layout of Island Modular Kitchen is versatile and allows you to use the kitchen for storage as well as dining purposes. The plenty of storage cabinets in the island or in the sides of the island give an ample of space to keep food products, kitchen appliances and accessories.
These storage cabinets in the Island kitchen designs contain sliding and pocket doors that not just increase the storage place but also reduce the visible clutter. In the Island kitchen layout, the working triangle makes an exact triangle with the hob as a disconnected island and fridge and sink positioned in straight line.
There are no as such cons of having an Island modular kitchen, except following factors that you should know before finally getting that stylish kitchen :
The Island Modular Kitchen designs are suitable for houses with enough space available for kitchen. The Island modular kitchen designs might seem a little expensive than ordinary kitchens, however, the cost is justified when compared with convenience and stylish look they give to your kitchen. Moreover, modular kitchens take time of two to six weeks for installation, which means just in a few weeks the kitchen becomes ready to use.
Designing a kitchen is a one-time thing, and the question of regular maintenance of the kitchen gets solved due to top-quality materials used in Island modular kitchens designs.
On the ARKIN DESIGN website, you can find an amazing range of Island modular kitchens designs designed by professionals.
An enticing combination of ivory and berry of this Island Kitchen Layout is a perfect balance between decency and vibrancy. The laminate high gloss finishing of shutter gives your kitchen the best look.
The kitchen with the cabinets coloured in sober acacia gives a classy look to your kitchen, while the laminate matt finishing is like a cherry on icing.
ARKIN DESIGN offers a wide range of interior designing solutions including modular wardrobes. Depending on the design, ARKIN DESIGN offers a wide range of modular kitchen designs such as parallel, u-shape, l-shape & straight modular kitchen designs. ARKIN DESIGN offers a nice range of Island modular kitchen starting from a price range starts from Rs. 99,900.
Choose express delivery of our interior designing service to renovate your house.
Standard delivery process takes some time but your work will be done with excellence.
Our expert are well trained who is capable of creating all kinds of designs.
If you want to get high quality work then you can get our experts level work.
