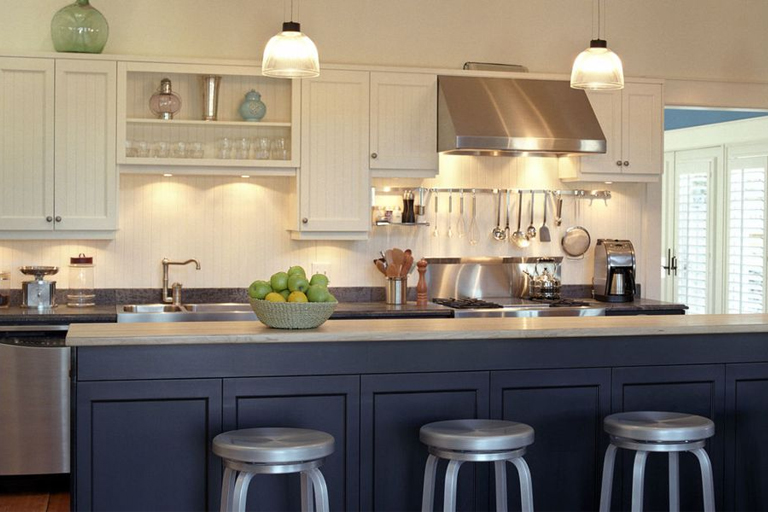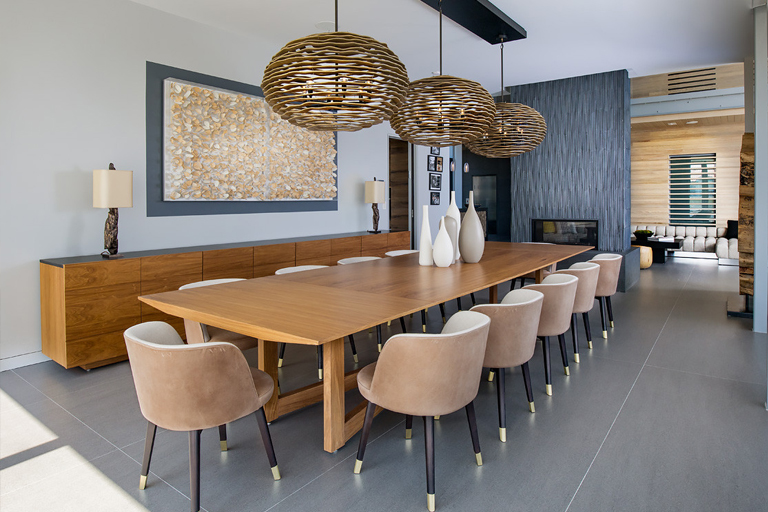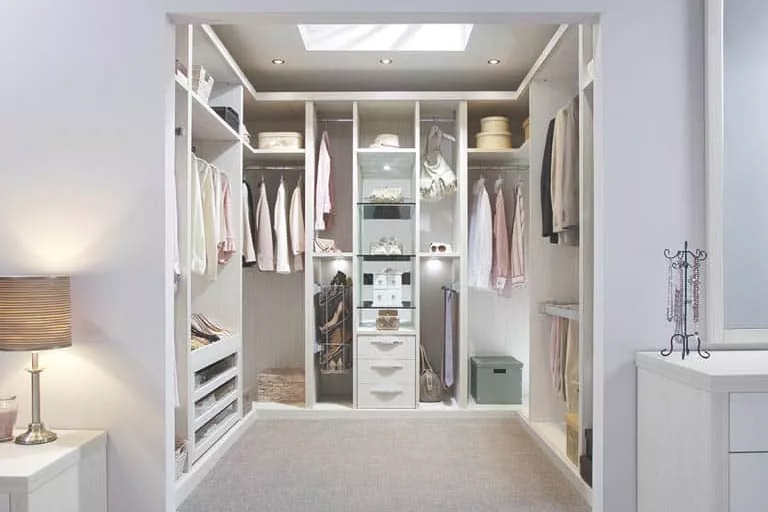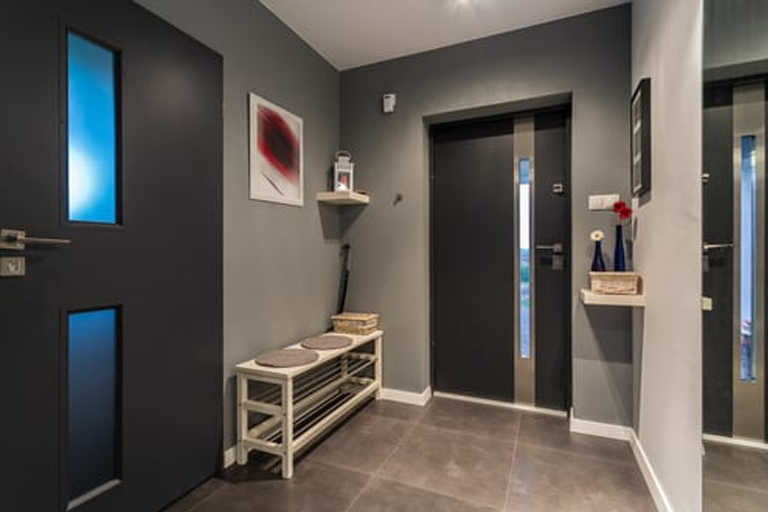20 Day Express Delivery
Choose express delivery of our interior designing service to renovate your house.
45 Day Standard Delivery
Standard delivery process takes some time but your work will be done with excellence.
Design Expert
Our expert are well trained who is capable of creating all kinds of designs.
Expert Level Design
If you want to get high quality work then you can get our experts level work.








