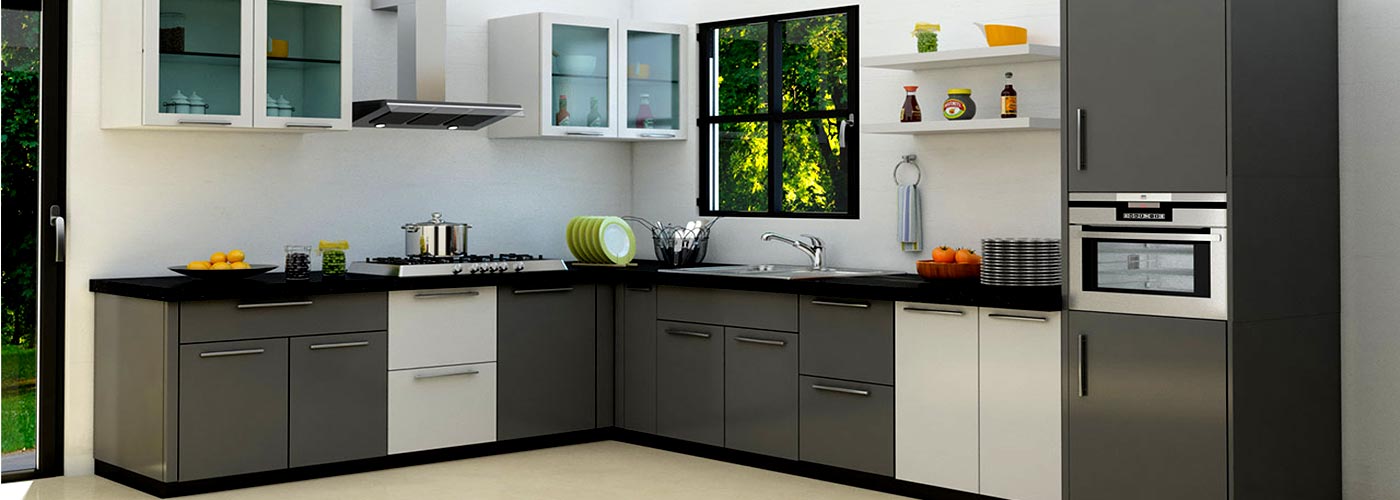
L-Shaped Modular kitchen is one of the simple and most common kitchen layouts. L shaped kitchen cabinets are easy to access. These are efficient workspaces installed along right angled walls. The kitchen work triangle in L-Shaped kitchen design allows your sink, stove, and refrigerator to comfortably work in the available space. The L-shaped kitchens are great for corner spaces and are efficient for smaller kitchen spaces. The countertops and cabinets can be adjusted to the length and these are minimal through traffic and are great for open plan designs. One of the economical kitchen configurations having the perfect spaces to make your cooking experience more convenient.
The L-shaped kitchen layout is a standard design for home kitchens. The L-shape layout was developed long ago, but the ergonomics of it make it a sensible and popular choice that is appropriate even for the modern home kitchen. What makes the L-shaped kitchen design so efficient is that it facilitates a sensible work triangle to the preparation, cleanup and cooking areas.
The L-shaped kitchen is not a dated style or difficult to match to any décor. The shape simply refers to the floor plan layout and does not constitute any additional restrictions or requirements passed that. To achieve a proper L-shaped design, the kitchen must be built at a corner where two walls form a perpendicular angle and where one wall is twice the length of the other.
The L-shaped kitchen is one of the most popular design layouts. This kitchen design consists of two adjoining walls that are perpendicular to each other thus forming the ‘L’ shape. Hence, the name L-shaped kitchen design. For a small kitchen, the L-shaped layout is the best option and there are many more benefits that this kitchen design offers. Let me help you understand the reasons why the L-shaped kitchen design layout has become very effective and beneficial for modular kitchen designs.
Choose express delivery of our interior designing service to renovate your house.
Standard delivery process takes some time but your work will be done with excellence.
Our expert are well trained who is capable of creating all kinds of designs.
If you want to get high quality work then you can get our experts level work.
